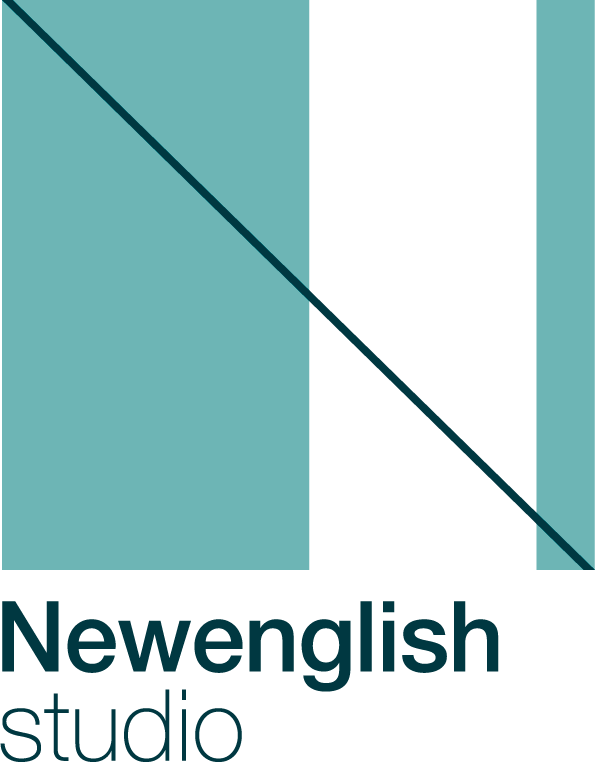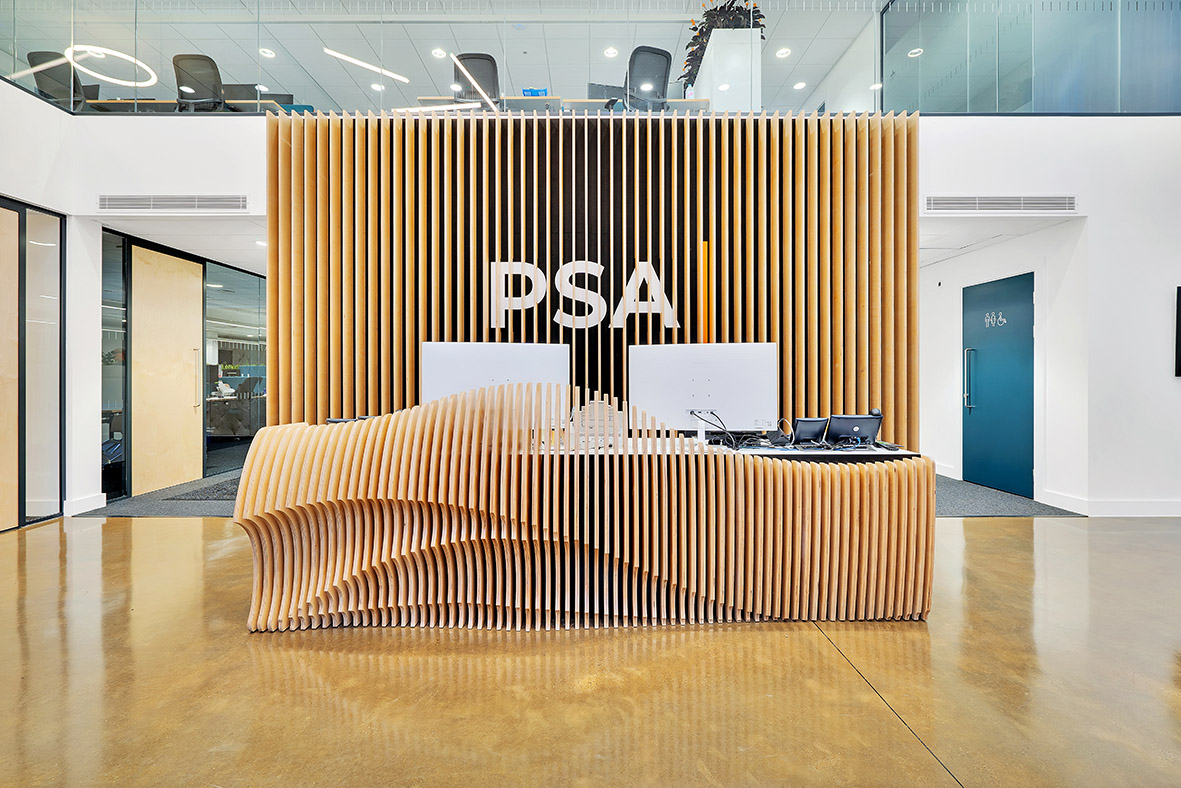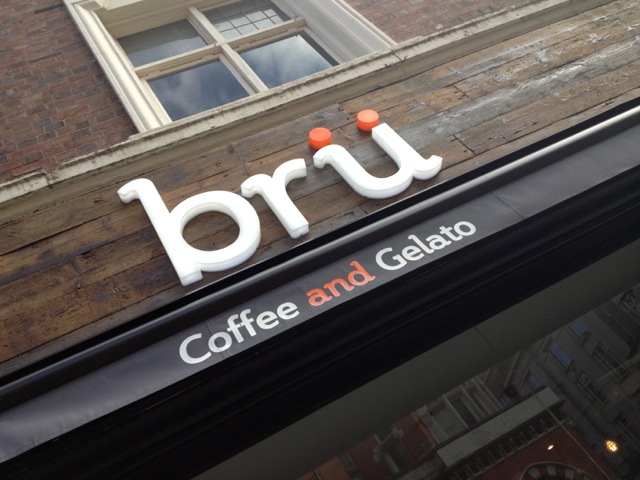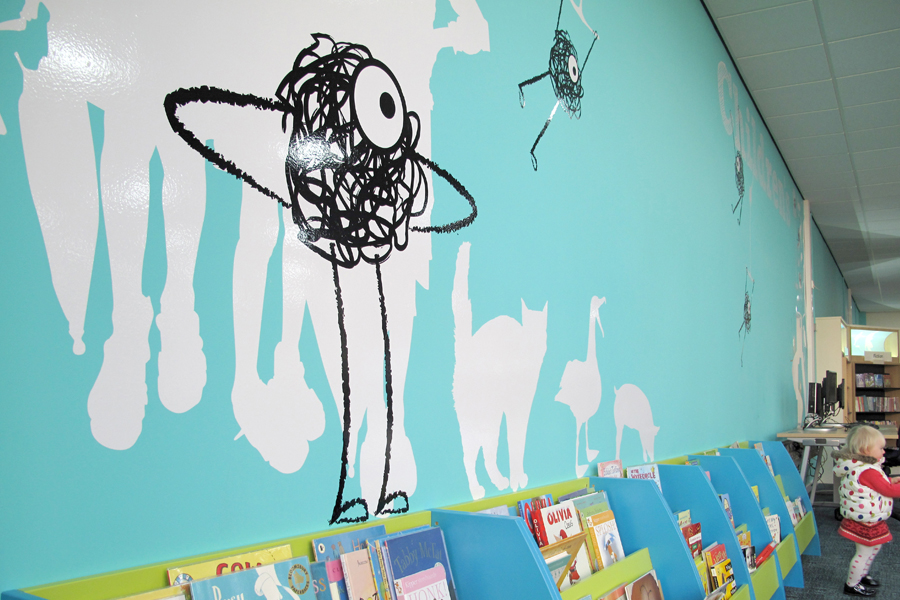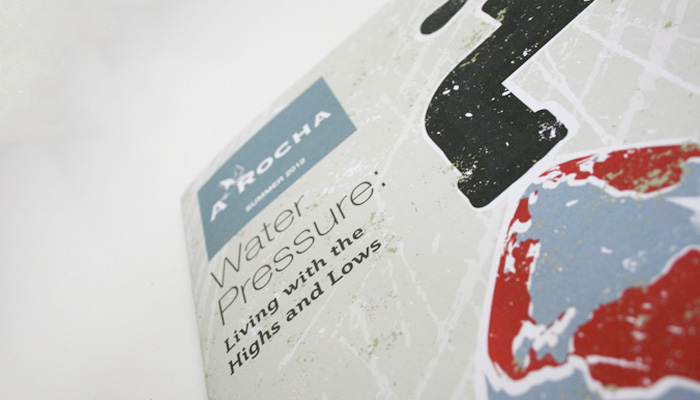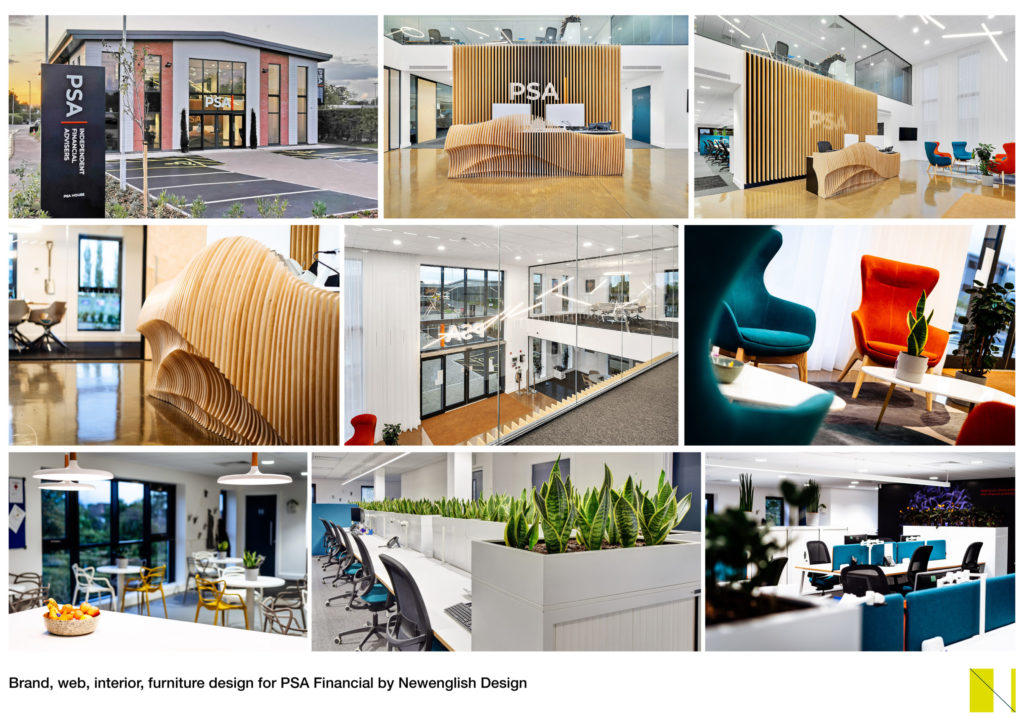
Given a simple interior brief, Newenglish Studio soon realised that moving to these new offices was a golden opportunity for our client to reposition the perception of their organisation. Thanks to our client’s trust in our skills, demonstrated by our track record, we were able to utilise our multidisciplinary design skills to impact positively on our client’s business, their staff and clients’ perceptions.
The client and the brief
PSA are a company of Independent Financial Advisers which has a reputation of trustworthiness built over 30 years. Based in the offices which they had grown out of some time ago, Paul Smith, the founder and CEO had purchased land and a building off plan to house his staff and visitors in. He had the foresight to approach Newenglish Studio at the earliest stage, trusting the complete building interior to us, including the design of the internal structure of the building.
We quickly spotted two things amiss which we were able to act on.
Firstly, the building envelope felt like a missed opportunity for better design. The small square windows throughout the scheme design felt potentially oppressive, not taking advantage of the beautiful long views that the building’s position offered over the countryside.
Secondly, the PSA brand really didn’t do justice to the company’s earned reputation or standards of professionalism. Both of these are front and centre of our skill set and we carefully approached the client about each. Any project outcome is only as good as the professional trust and freedom that the client gives to the designers. This project, we hope you agree, is testament to a great client. So, it’s thanks to Paul for not only loving our interior designs, but also trusting us to completely rebrand your business.
Thankfully Newenglish had been brought into the project early. Planning had been granted but we were able to work with the architect and intervened in the design of the exterior envelope of the new-build offices, re-imagining the interior space by introducing floor to ceiling windows throughout, and an elegant double height reception area with frameless glass fronted meeting rooms and offices, looking onto it from both floors. The planners thankfully welcomed the changes.
All encompassing design
Our client had asked for a real wow factor to reflect the success of their well-established financial services business. They wanted to welcome their customers and provide a workplace focused on staff wellbeing.
We designed innovative bespoke reception furniture, (handmade by a Leicester craftsman) to create an impressive and welcoming place to visit and work. The desk is designed exactly to the needs of the receptionist, as we worked with her to establish what she needed at the desk for efficiency. We built extra storage behind reception to house stationery that isn’t needed on a daily basis. We also worked with the staff, exploring their storage and working needs so the office space was fitting to their current and future needs.
Every element of the interior, including finishes, fixtures and furniture, was designed by us, resulting in an aspirational office space which raises the bar on what a standard new-build office unit on an industrial estate in Blaby can be.
Sustainability and longevity have always been central to our design practice, and we are constantly learning new ways of achieving this. All of the wood throughout the scheme is sustainably sourced, all lighting low energy with adjustable light levels in the office and meeting room areas, and the furniture is guaranteed for 10 years. We were pleased that sustainability is also important to our client, as air source heating and air conditioning systems were installed into the build, for instance, with a phase 2 plan for solar panels on the roof.
Updating the brand
We felt the branding of the business needed re-designing to reflect the new premises and the caring, professional standards of their business. So, Newenglish created the new PSA Financial brand including signage for the building, as well as their new stationery and website, oh, and lovely china mugs printed with the logo running vertically opposite the handle.
Its design, which affects every ‘touchpoint’ of the business, is truly innovative and has impacted so positively on the perception of the organisation to both their staff and clients alike.
Every element of the building was carefully considered to create a space with the wellbeing of staff and visitors as the first consideration.
Visitors greeted with quality design
The outside signage heralds the quality of the organisation, and we wanted to create a sense of grand entrance from the approach to the building. Staff and visitors enter the building underneath a 3D PSA which seems to cut through the glass above the front doors and are greeted with the double height atrium reception area with our innovative (sustainably sourced) wood desk and back wall design, which also features the PSA brand, which goes in and out of focus as you move from the front desk to the seating area.
This careful multidisciplinary approach to the design detail that is reflected in the environment, makes the brand intrinsic to the experience of the building, re-enforces the message that this organisation is caring and thorough about all that it does in looking after the finances of it’s customers, through to the wellbeing of its staff.
Spaces to enhance wellbeing
The meeting rooms have frameless full glass walls and a full-height wood door matching the reception desk completes the reception area. The sustainably sourced wood-shell swivel chairs around the centre pedestal circular meeting table, are not only beautiful and comfortable, but also match the wood of the reception furniture and doors in the building, with their organic design feeling friendly and welcoming. The meeting rooms have connectivity built into the tables, feel professional, open, transparent and warm. Exactly on brand.
The secure storage throughout the offices are topped by planters creating a natural softness. The live plants also aid the humidity of the building, as air conditioning, powered by eco friendly air source heat pumps, often makes office atmospheres dry. These plants bring natural moisture back into the spaces.
We maintained long sight-lines though to the countryside around with the use of large windows and glass walls where there are meeting rooms.
Our intention for making every window full height throughout the building was to make the most of both the natural light in daylight hours and to give long views from every desk space into the outside green space, not afforded by the small square windows originally designed for the building. Fortunately, the planning department could see the improvement and benefit of the new design. The lighting throughout is all low energy LED and carefully designed to feel modern, give clean light and be adjustable to the comfort of the staff requirements.
The staff canteen has large windows and is open plan with large midnight blue kitchen and comfortable Italian designed furniture. Even the toilets have been designed with care, with a ‘hotel feel’ rather than ‘office feel’. Finally, the gym, with it shower and changing room off enjoy both privacy and views across the reception atrium, through to the countryside while working out.
Take a look at our PSA work page for more images of the new PSA office.
I am really pleased to have chosen Newenglish Studio as my design partner for this project. Not only did they show incredible creativity throughout, but they took care at every stage, from initial designs through to hand over of the building complete with the new company brand, taking initiative and looking after the interests of the project to achieve the best outcomes.
My staff love working in the new building and visitors are wowed, feel welcome and comfortable. Our new brand has given our staff a refreshed sense of pride in our business too.
CEO, PSA Financial
